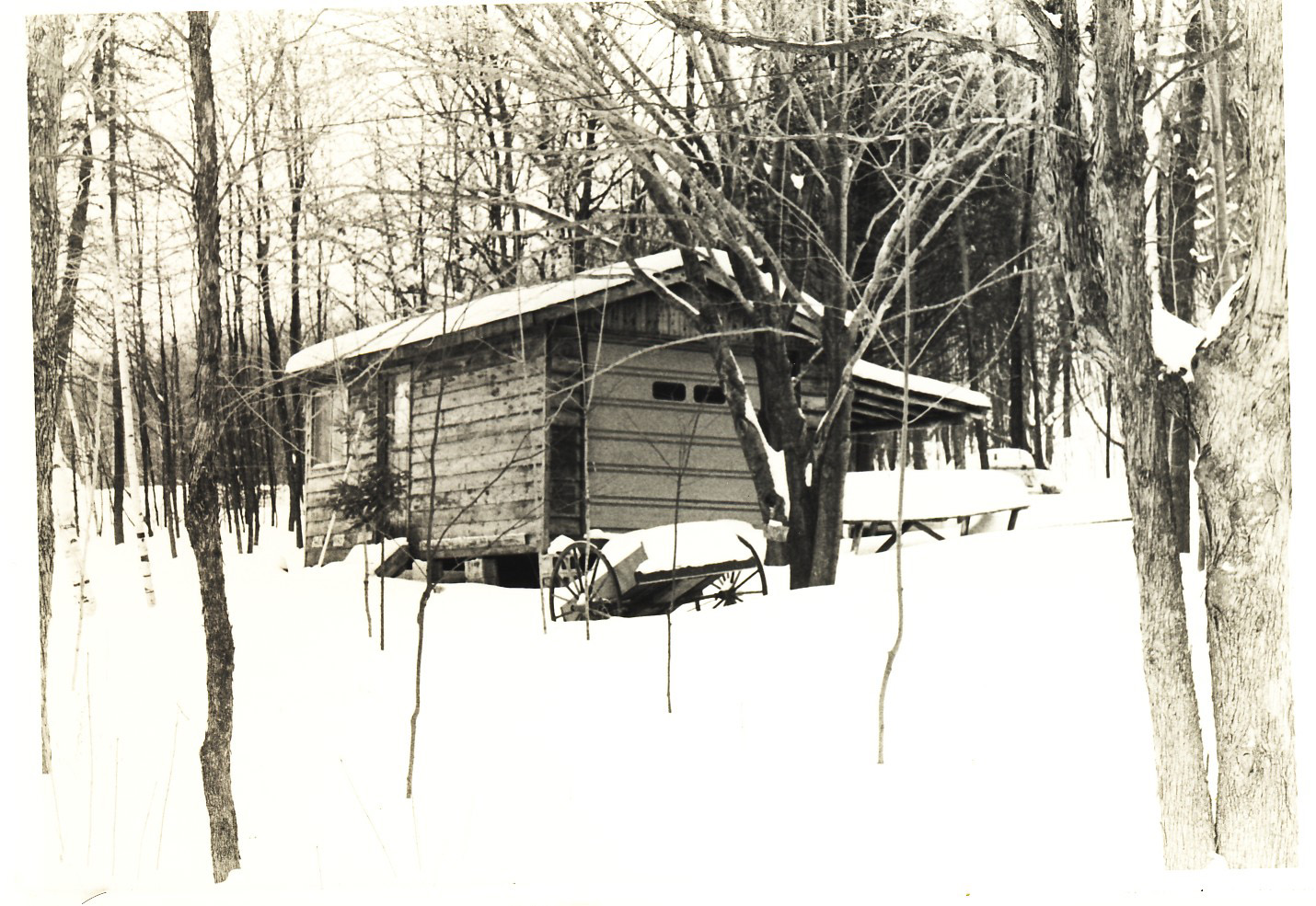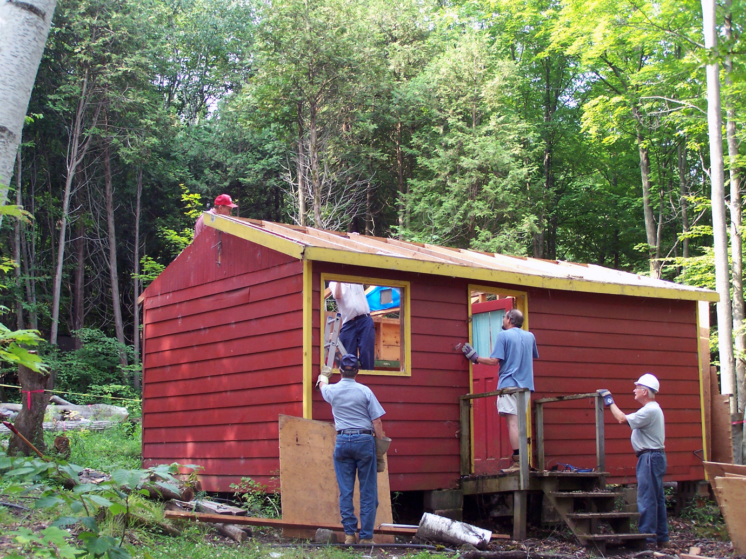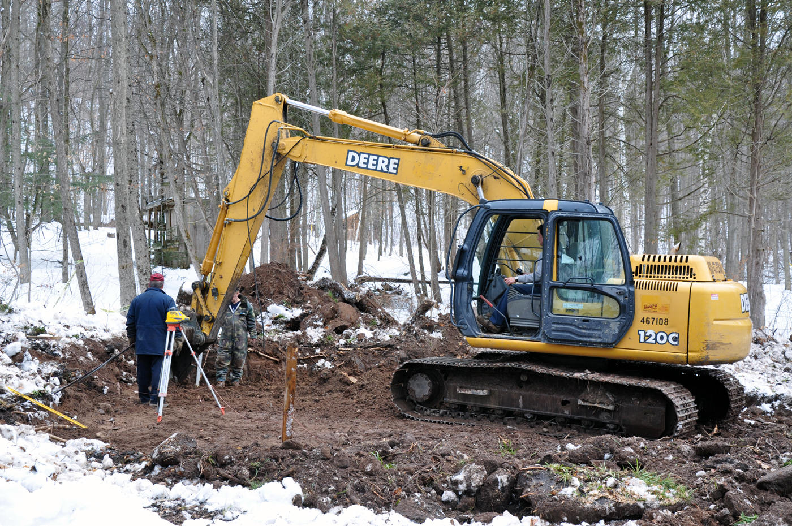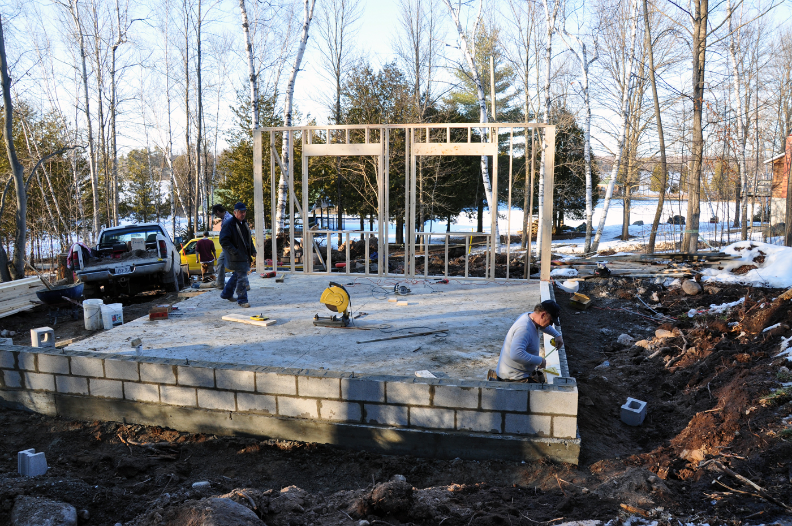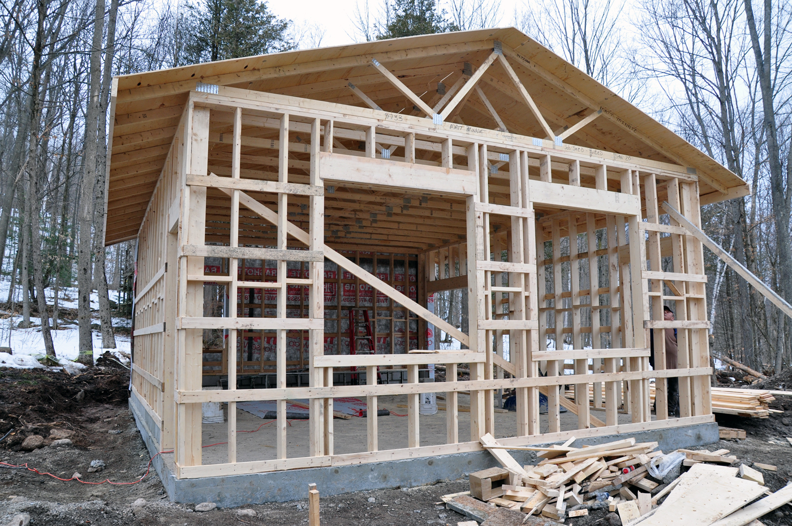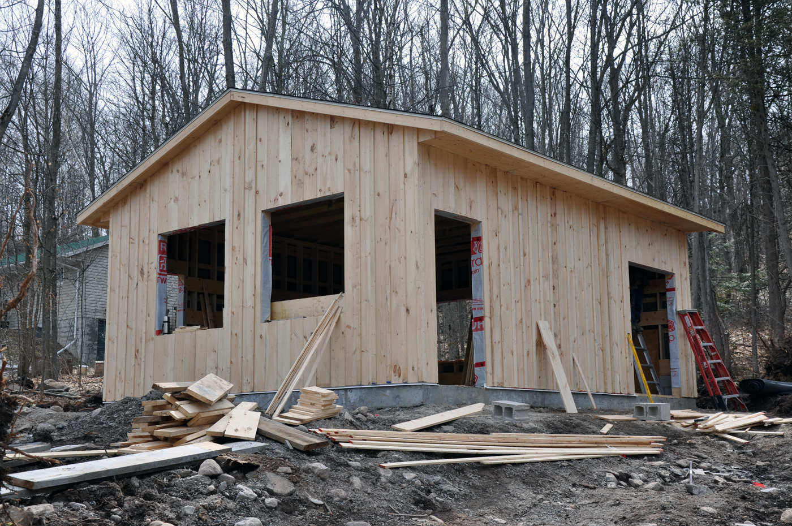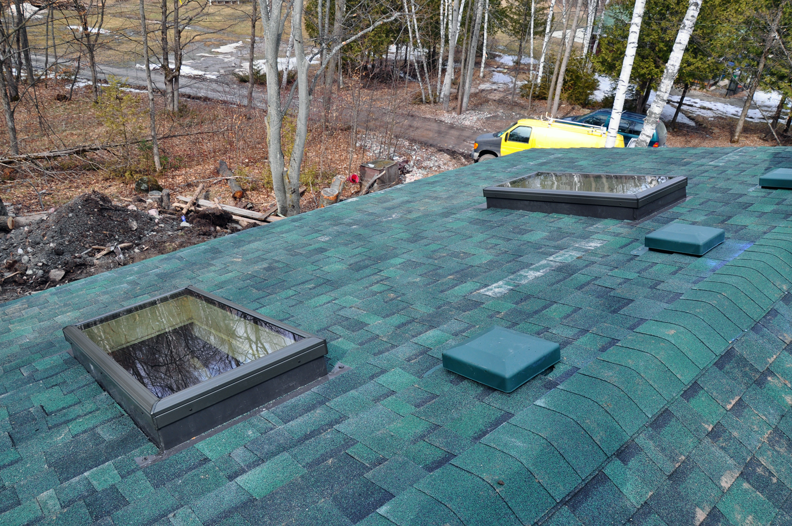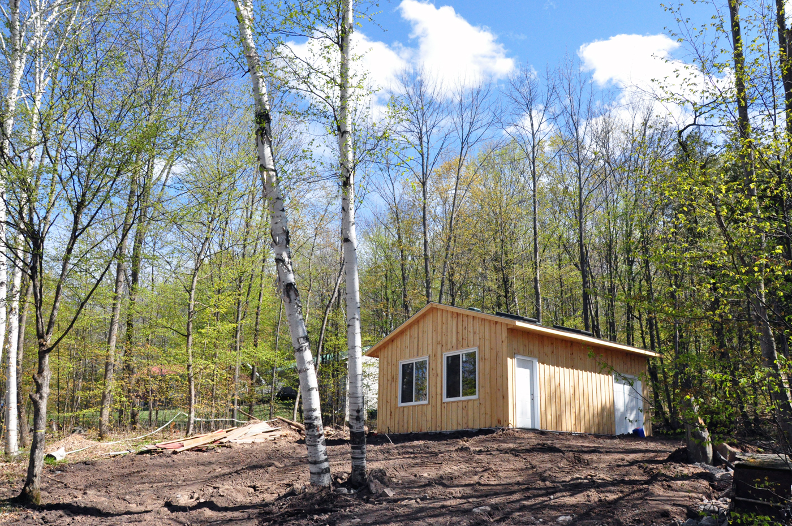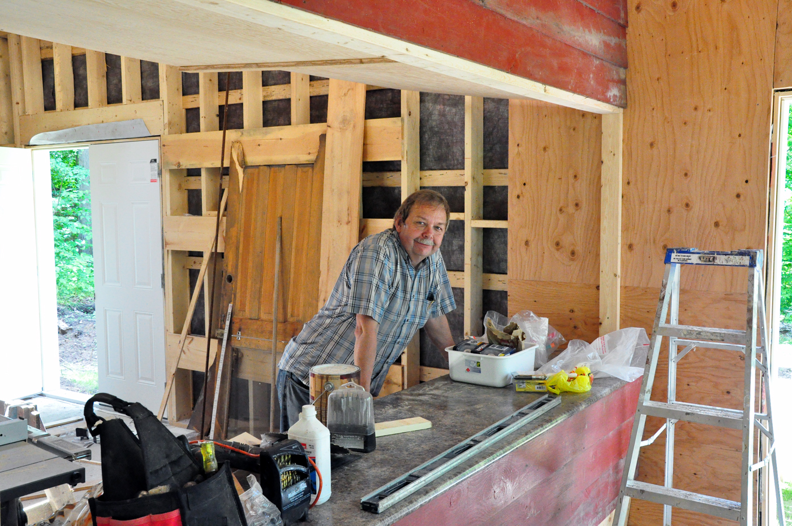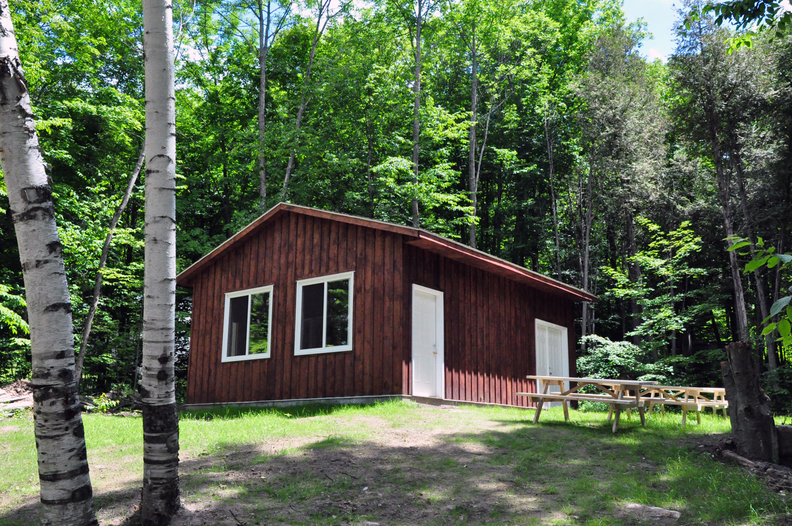Quin-Mo-Lac has always had an adventurous sense of architecture and a knack for sensibility. We're thinking... the windows of Vanderburg, converting the camp bathrooms into a craft hut (with tons of sinks), and we were one of the first to experiment with an 'in lake pool' UV light/curtain system. Did you know that the cabins on Cabin Path each have a corner facing the shore so that there are 2 walls of windows with a waterfront view?
As we approach 65 years of Camping With a Purpose, the Quin-Mo-Lac Property Committee is making a deliberate decision to develop our site to be less demanding on the environment, and our registration fees. Through donations and careful planning, we can continue to improve and enhance the QML camp experience.
The following are projects that have recently taken place. This page is a work in progress though, so please check back to see what we're up to, and how you can help!
Here's a little something about the Tripper Cabin to kick it off….
TRIPPER CABIN (2010)
We were sad to see the old Tripper Cabin go, but so excited with the potential that lies in having more shelf space, natural lighting, and ...solid floors. Thank you to the AOTS for their help taking apart the old building, Al Anthony & Sons for the Roofing, Minnie Excavating for directing the project, and Bill Chambers for his skills as a project designer and interior/exterior decorator! Our favourite part about this room is that it is divided by a counter that is framed with the paneling from the original building. We decided electricity wasn't necessary, and opted for big windows and skylights instead!



